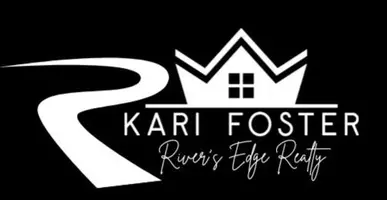3409 GLENWOOD AVENUE Wichita Falls, TX 76308
5 Beds
6 Baths
9,414 SqFt
UPDATED:
Key Details
Property Type Single Family Home
Sub Type Single Family
Listing Status Pending
Purchase Type For Sale
Approx. Sqft 4000 SqFt & Over
Square Footage 9,414 sqft
Price per Sqft $169
Subdivision Willowbrook Estates
MLS Listing ID 176194
Style 2 or more Stories
Bedrooms 5
Full Baths 5
Half Baths 2
Year Built 1999
Property Sub-Type Single Family
Property Description
Location
State TX
County Wichita
Area 10E Wfalls Southeast
Zoning Single Family Res
Rooms
Family Room 28 x 24
Other Rooms Isolated Bedroom, Library/Study, Game Room, Safe Room, Master BR Sitting Area
Master Description 28 x 19
Dining Room 25 x 19
Kitchen Microwave, Dishwasher, Disposal, Refrigerator, Vent-A-Hood, Jenn-Aire Type, Pantry, Built-In Range/Oven, Center Island, Breakfast Bar, Eat-in Kitchen, Second Sink, Built-in Icemaker, Double Ovens, Electric Cooktop, Electric Oven, Other Countertops
Interior
Heating Central Gas
Cooling Central Electric
Flooring Carpet, Hardwood, Other, Tile
Fireplaces Type Yes, Living Room, Bedroom, Family Room, Gas Fireplace
Exterior
Parking Features Attached Garage
Utilities Available Public Water, Public Sewer, Water Well
Amenities Available Storm Windows, Sprinklers, Double Pane Windows, Outbuildings, Workshop, Covered Patio, Fenced, Privacy, Gas Grill, In Ground Pool, Wrought Iron Fence, Circle Drive, Garage Door Opener, Turbines, Gutters, Covered Porch(es), Greenhouse, RV/Boat Parking, Gunite Pool, Pool Perimeter Fence
Roof Type Tile/Slate
Handicap Access No
Building
Lot Description Faces West
Foundation Slab
Lot Size Range 1+ to 2.5 Acres
Structure Type Stucco
New Construction No
Schools
Elementary Schools Call Wfisd
High Schools Call Wfisd
School District Wfisd





