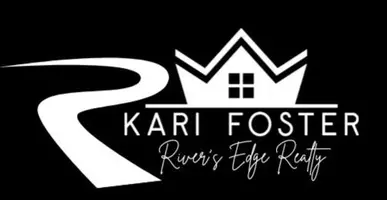5329 NORTHVIEW DRIVE Wichita Falls, TX 76306
4 Beds
2 Baths
1,650 SqFt
UPDATED:
Key Details
Property Type Single Family Home
Sub Type Single Family
Listing Status Active
Purchase Type For Rent
Approx. Sqft 1500-1749 SqFt
Square Footage 1,650 sqft
Subdivision Northridge Estates
MLS Listing ID 177671
Style One Story
Bedrooms 4
Full Baths 2
Year Built 2006
Property Sub-Type Single Family
Property Description
Location
State TX
County Wichita
Area 20 Wfalls Northwest
Zoning Single Family Res
Rooms
Other Rooms Isolated Bedroom
Master Description 14.5x13.1
Kitchen Microwave, Dishwasher, Disposal, Vent-A-Hood, Free-Stand Range/Oven, Breakfast Bar, Other Countertops
Interior
Heating Central Electric
Cooling Central Electric
Flooring Tile, Carpet
Fireplaces Type Yes, Living Room, Woodburning FP
Exterior
Parking Features Attached Garage
Utilities Available Public Water, Public Sewer, Total Electric
Amenities Available Double Pane Windows, Covered Patio, Fenced, Privacy
Roof Type Composition
Handicap Access No
Building
Lot Description Irregular, Face North
Foundation Slab
Lot Size Range 0.5 Acres or Less
Structure Type Brick,Wood
New Construction No
Schools
Elementary Schools John Tower
High Schools Burkburnett
School District Burk Isd
Others
Pets Allowed No





