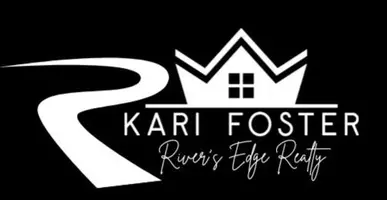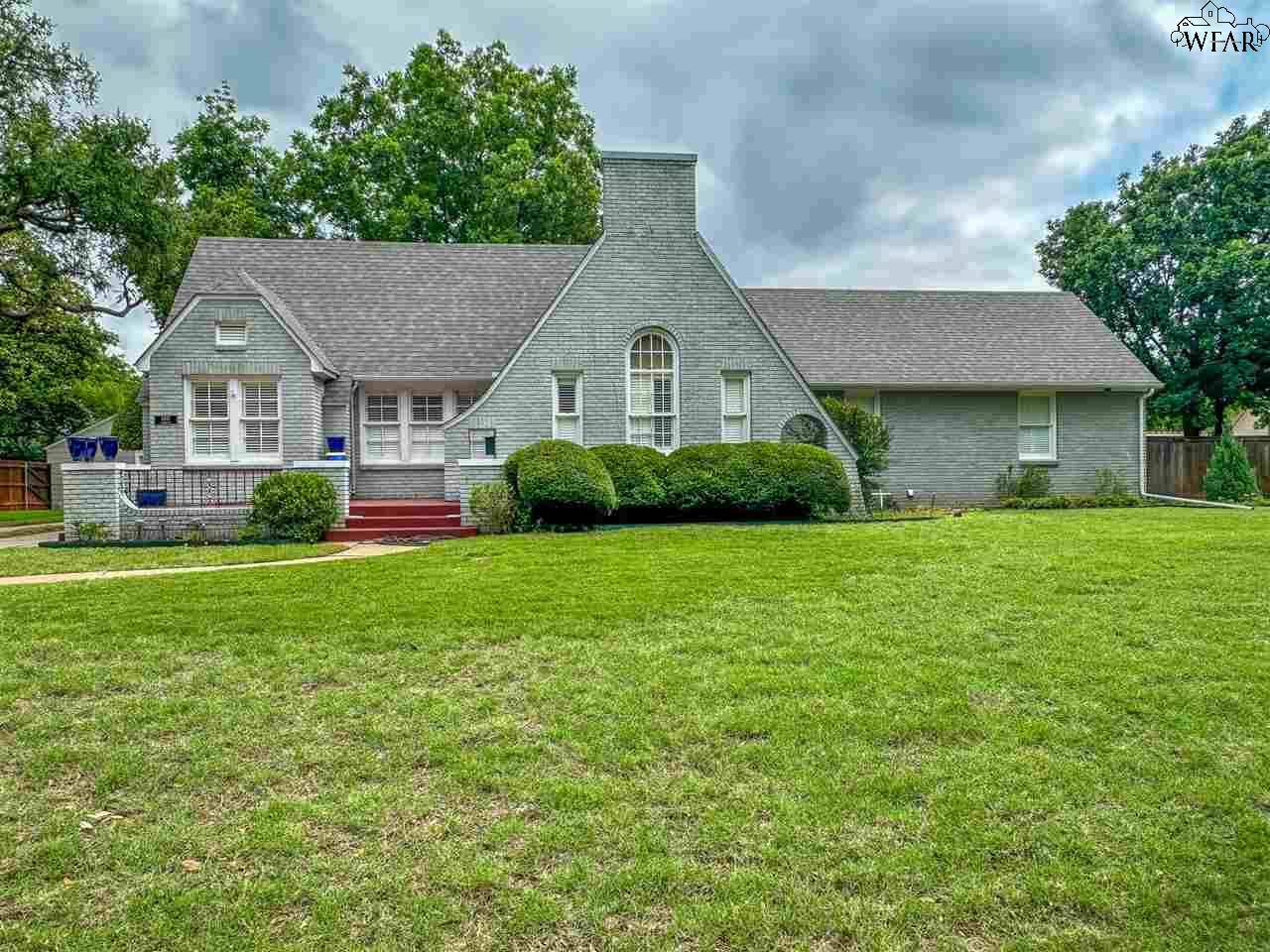2417 BERKELEY DRIVE Wichita Falls, TX 76308
3 Beds
2 Baths
2,572 SqFt
UPDATED:
Key Details
Property Type Single Family Home
Sub Type Single Family
Listing Status Under Contract
Purchase Type For Sale
Approx. Sqft 2500-2999 SqFt
Square Footage 2,572 sqft
Price per Sqft $138
Subdivision Country Club
MLS Listing ID 178827
Style One Story
Bedrooms 3
Full Baths 2
Year Built 1929
Property Sub-Type Single Family
Property Description
Location
State TX
County Wichita
Area 10E Wfalls Southeast
Zoning Single Family Res
Rooms
Family Room 16.6 x 11.11
Other Rooms Isolated Bedroom, Sunroom, Apartment/Quarters
Master Description 17 x 16
Dining Room 14.5 x 12.7
Kitchen Dishwasher, Disposal, Vent-A-Hood, Pantry, Breakfast Bar, Eat-in Kitchen, Gas Cooktop, Electric Oven, Granite Countertops
Interior
Heating Central Gas
Cooling Central Electric
Flooring Hardwood, Tile
Fireplaces Type No
Exterior
Parking Features Carport
Utilities Available Public Water, Public Sewer
Amenities Available Sprinklers, Outbuildings, Patio, Fenced, Privacy
Roof Type Composition
Handicap Access No
Building
Lot Description Face North, Sidewalk
Foundation Pier & Beam
Lot Size Range 0.5 Acres or Less
Structure Type Brick
New Construction No
Schools
Elementary Schools Fain
High Schools Legacy
School District Wfisd





