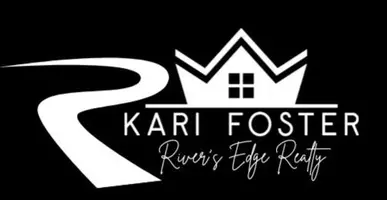410 SHORELINE DRIVE Wichita Falls, TX 76308
4 Beds
2 Baths
1,947 SqFt
OPEN HOUSE
Sun Aug 03, 1:30pm - 2:30pm
UPDATED:
Key Details
Property Type Single Family Home
Sub Type Single Family
Listing Status Active
Purchase Type For Sale
Approx. Sqft 1750-1999 SqFt
Square Footage 1,947 sqft
Price per Sqft $184
Subdivision Lakeside City
MLS Listing ID 179572
Style One Story
Bedrooms 4
Full Baths 2
Year Built 1983
Property Sub-Type Single Family
Property Description
Location
State TX
County Archer
Area 42 Lakeside City
Zoning Single Family Res
Rooms
Other Rooms Isolated Bedroom
Master Description 15.8 X 13
Dining Room 14.8 X 12
Kitchen Microwave, Dishwasher, Disposal, Vent-A-Hood, Built-In Range/Oven, Electric Cooktop, Granite Countertops
Interior
Heating Central Electric, Heat Pump
Cooling Central Electric
Flooring Vinyl/Linoleum, Tile, Laminate
Fireplaces Type Yes, Living Room, Woodburning FP
Exterior
Parking Features Attached Garage
Utilities Available Public Water, Public Sewer, Septic System, Lateral Septic System
Amenities Available Double Pane Windows, Workshop, Covered Patio, Fenced, Privacy, Gutters
Roof Type Composition
Building
Lot Description Irregular, Faces East
Foundation Slab
Lot Size Range 0.5 Acres or Less
Structure Type Brick
New Construction No
Schools
Elementary Schools Holliday
High Schools Holliday
School District Holliday





