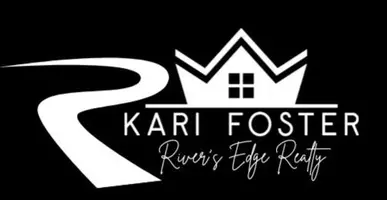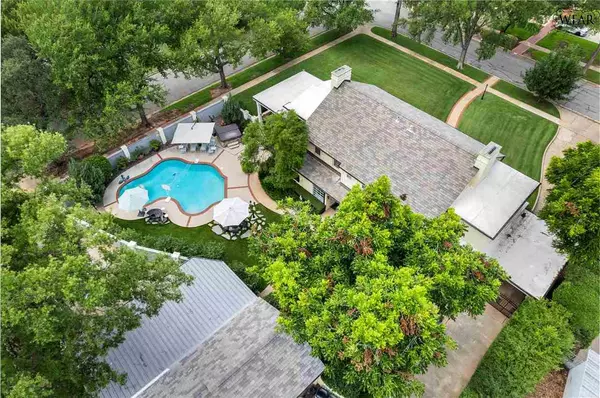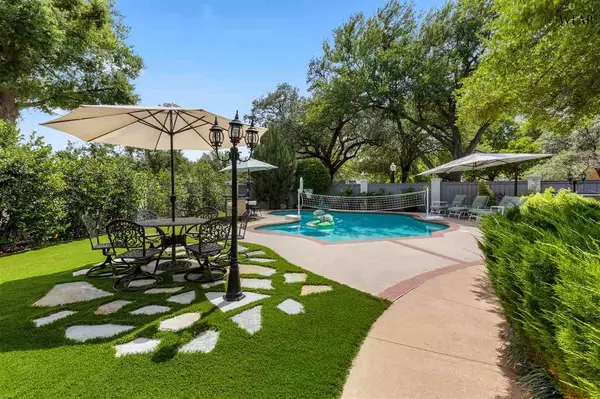2025 BERKELEY DRIVE Wichita Falls, TX 76308
4 Beds
4.5 Baths
3,781 SqFt
UPDATED:
Key Details
Property Type Single Family Home
Sub Type Single Family
Listing Status Active
Purchase Type For Sale
Approx. Sqft 3000-3999 SqFt
Square Footage 3,781 sqft
Price per Sqft $263
Subdivision Country Club
MLS Listing ID 179613
Style 2 or more Stories
Bedrooms 4
Full Baths 4
Half Baths 1
Year Built 1927
Property Sub-Type Single Family
Property Description
Location
State TX
County Wichita
Area 10E Wfalls Southeast
Zoning Single Family Res
Rooms
Other Rooms Library/Study, Game Room, Apartment/Quarters
Kitchen Dishwasher, Disposal, Breakfast Bar, Eat-in Kitchen, Gas Cooktop
Interior
Heating Central Gas
Cooling Central Electric
Flooring Hardwood, Carpet, Vinyl Plank/Tile
Fireplaces Type Yes, Living Room, Bedroom, Family Room
Exterior
Parking Features Garage + Carport
Utilities Available Public Water, Public Sewer
Amenities Available Sprinklers, Covered Patio, Fenced, Privacy, Hot Tub/Spa, In Ground Pool, Gutters, Covered Porch(es), Outdor Fireplace/Pit
Roof Type Composition
Building
Lot Description Corner, Face North, Sidewalk
Lot Size Range 0.5+ to 1 Acres
Structure Type Brick
New Construction No
Schools
Elementary Schools Ben Franklin
High Schools Legacy
School District Wfisd





