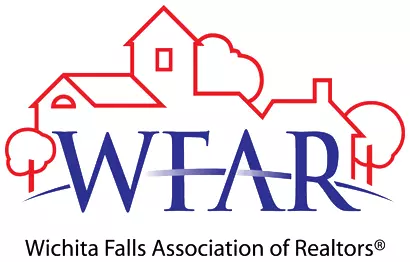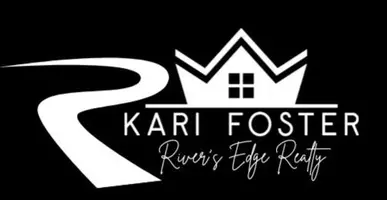
1139 REGENCY DRIVE Burkburnett, TX 76354
3 Beds
2.5 Baths
2,179 SqFt
UPDATED:
Key Details
Property Type Single Family Home
Sub Type Single Family
Listing Status Active
Purchase Type For Sale
Approx. Sqft 2000-2499 SqFt
Square Footage 2,179 sqft
Price per Sqft $178
Subdivision Prestonwood
MLS Listing ID 180906
Style One Story
Bedrooms 3
Full Baths 2
Half Baths 1
Year Built 2005
Property Sub-Type Single Family
Property Description
Location
State TX
County Wichita
Area 30 Burkburnett
Zoning Single Family Res
Rooms
Other Rooms Library/Study, Safe Room
Master Description 14x12
Dining Room 15x7.7 w Built in Hutch
Kitchen Dishwasher, Disposal, Vent-A-Hood, Pantry, Built-In Range/Oven, Breakfast Bar, Double Ovens, Gas Cooktop, Gas Oven
Interior
Heating Central Gas
Cooling Central Electric
Flooring Tile, Vinyl Plank/Tile
Fireplaces Type Yes, Living Room, Woodburning FP
Exterior
Parking Features Attached Garage
Utilities Available Public Water, Public Sewer
Amenities Available Outbuildings, Workshop, Patio, Covered Patio, Fenced, Privacy, Above Ground Pool, Fence (Other), Garage Door Opener, Solar Panels
Roof Type Composition
Handicap Access No
Building
Lot Description Corner, Face North
Foundation Slab
Lot Size Range 0.5 Acres or Less
Structure Type Brick,Aluminum Siding,Vinyl Siding
New Construction No
Schools
Elementary Schools I C Evans, John Tower
High Schools Burkburnett
School District Burk Isd
Others
Tax ID 104618







