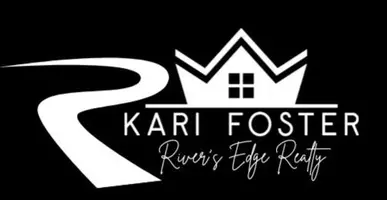$497,000
For more information regarding the value of a property, please contact us for a free consultation.
4713 WILLOW BEND DRIVE Wichita Falls, TX 76310
4 Beds
2.5 Baths
3,577 SqFt
Key Details
Property Type Single Family Home
Sub Type Single Family
Listing Status Sold
Purchase Type For Sale
Approx. Sqft 3000-3999 SqFt
Square Footage 3,577 sqft
Price per Sqft $140
Subdivision Willowbend Estates
MLS Listing ID 167785
Sold Date 04/14/23
Bedrooms 4
Full Baths 2
Half Baths 1
Year Built 1985
Property Sub-Type Single Family
Property Description
A fantastic opportunity, this custom 4BD, 2.5BA home has a sophisticated interior & features a formal dining room, 2 generous living spaces & a bonus room. Wood-burning fireplace. Beamed ceilings. Hard Wood Flooring. Entertain in style in this gorgeous kitchen with granite countertops & walk-in pantry. The spacious master suite is a secluded retreat that provides a luxury ensuite bathroom & a large walk-in closet. The resort like backyard boasts a large patio, in-ground pool, lush lawn & mature trees.
Location
State TX
County Wichita
Area 15 Wfalls Central
Rooms
Family Room 18x15.6
Master Description 19.10x13.10
Dining Room 15.9x13.8
Kitchen Microwave, Dishwasher, Disposal, Pantry, Built-In Range/Oven
Interior
Heating Central Electric
Cooling Central Electric
Flooring Hardwood, Tile, Carpet
Fireplaces Type Yes, Living Room, Woodburning FP
Exterior
Parking Features Attached Garage
Amenities Available Sprinklers, Double Pane Windows, Outbuildings, Fenced, Privacy, In Ground Pool, Gunite Pool
Building
Foundation Slab
New Construction No
Schools
School District Wfisd
Others
Acceptable Financing Conventional
Listing Terms Conventional
Read Less
Want to know what your home might be worth? Contact us for a FREE valuation!

Our team is ready to help you sell your home for the highest possible price ASAP
Bought with HIRSCHI REALTORS





